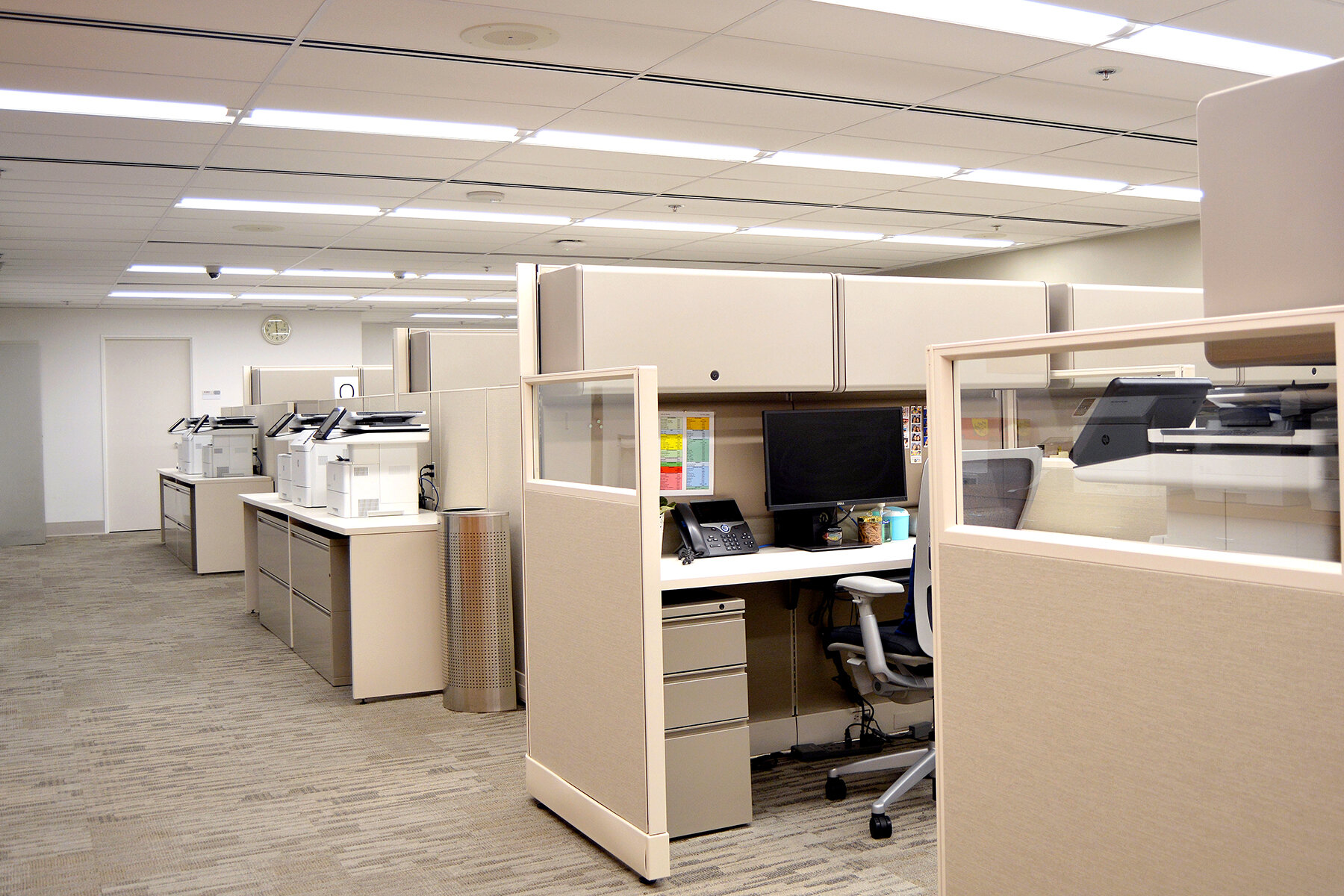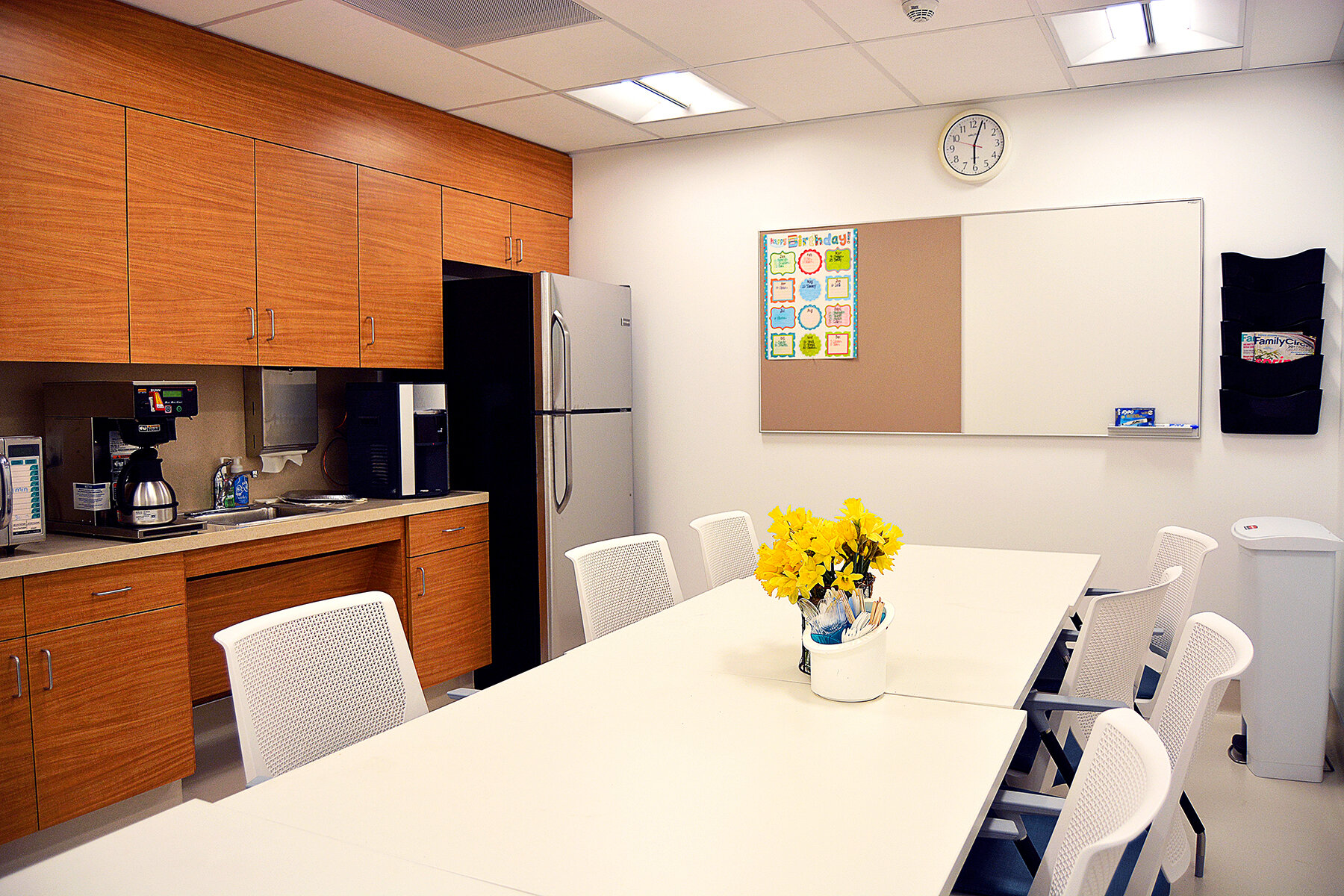Project consisted of renovation split into two phases. Phase 1 consisted of constructing new mail room and lactation room in the south east end of AHSP. After occupancy, phase 2 consisted of combining an existing shell space used as storage with existing vacated areas to create an open work space, staff lounge and private office. The open work space has 18 workstations.





